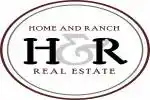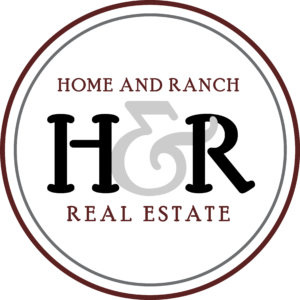Nestled in the heart of Liberty Hill on 4.93 acres, this extraordinary 3-bed, 2 full bath/2 half bath home is the ultimate sanctuary for those seeking security, self-sustainability, and tranquility. Built with doomsday preparedness in mind, this bunker-style residence boasts 2 panic rooms with 14-18 inch concrete walls, providing unparalleled safety and peace of mind. The earth-sheltered design ensures very low electric utility costs and exceptional energy efficiency, maintaining a naturally cool interior temperature even without air conditioning. Enjoy the private gated entry on a secluded, dead-end street. The open-concept layout features tile flooring, a grand living room with a wood-burning stove, and a skylight perfect for gatherings. The kitchen includes a built-in oven, ample cabinet/countertop space, and a sizeable window that pours in natural light. A generous bar overlooks the kitchen, perfect for casual dining, food prep, or socializing with family/friends. Open to both the living room and sun-filled dining area, the kitchen fosters a seamless flow between spaces, making entertaining and everyday living a breeze. The spacious primary bedroom offers a ceiling fan, walk-in closet, and an en-suite bathroom with dual vanities, deep soaking tub, and separate walk-in shower. Secondary bedrooms include ceiling fans, walk-in closets, and charming lofts ideal for entertainment or extra storage. Beyond the residence, a 1200 sqft workshop in the backyard provides space for tools and toys, complete with HVAC and bathroom. The property’s 4.93 acres are bounded by a serene creek, offering a tranquil backdrop for outdoor activities. A 520-foot well, septic system, brand new HVAC, and propane supply ensure self-sustainability in any circumstance. Take pleasure in convenient proximity to amenities. This Liberty Hill gem is a rare find for those seeking a secure haven!
Residential For Sale
100 Spring Creek Dr, Liberty Hill, Texas 78642

- Home & Ranch Real Estate
- View website
- (979) 272-1759
- (979) 272-1600
-
info@homeandranchrealestate.com


































