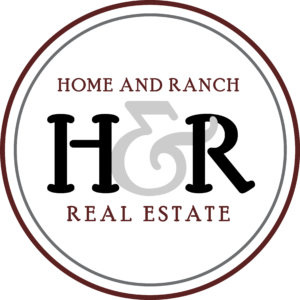New Coventry Home! The Gallatin floor plan delivers two stories of thoughtful design and comfort, offering 4 bedrooms and 3 bathrooms perfectly tailored for your family’s needs. The ground floor is centered around an open-concept design that combines the kitchen, dining, and living spaces, making it ideal for both daily living and entertaining. A private guest suite on the main floor adds convenience for overnight visitors or multigenerational living. The upper floor features a serene primary suite complete with a luxurious en-suite bathroom and ample walk-in closet. Three additional bedrooms and a flexible loft area provide ample space for relaxation, work, or play. A three-car garage ensures plenty of room for vehicles and storage, while the well-thought-out flow of the home makes it a standout choice for those seeking both functionality and style. The Gallatin truly embodies a balance of elegance and practicality for modern living.
Residential For Sale
405 Texas Sky Dr, Georgetown, Texas 78628

- Home & Ranch Real Estate
- View website
- (979) 272-1759
- (979) 272-1600
-
info@homeandranchrealestate.com











