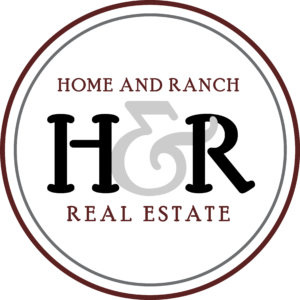Introducing the Fargo floorplan at West Canyon Trails in Belton, Texas, where every square foot is put-to-use with sophistication and comfort. You’ll be calling the approximately 1,665 square foot, single-story, 2-car garage, and covered patio your new home.
The 4-bedroom, 2-bathroom floorplan is perfect for you with the open concept living area. The kitchen, dining area, and living area creates a spacious environment. You’ll find flat panel birch cabinetry and granite countertops in the kitchen. The kitchen includes a breakfast bar and corner pantry.
The secondary bedrooms are cozy and carpeted, with plenty of closet space. The laundry room and a secondary bathroom are perfectly place next to these rooms. The primary bedroom will make you feel right at home, with an attached primary bathroom and walk-in closet.
Each of our D.R. Horton homes has smart home technology built in. With the smart home technology, you’ll never be far from home.
Come say hello and see why you will want to make the Fargo floorplan your new home!
Residential For Sale
1136 Sarah Dr, Belton, Texas 76513

- Home & Ranch Real Estate
- View website
- (979) 272-1759
- (979) 272-1600
-
info@homeandranchrealestate.com
























