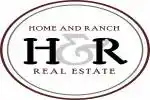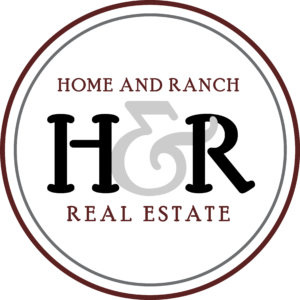Sophisticated luxury living in Austin’s prestigious West Lake Hills. Built in 1993, this home is move-in-ready after a near “to the studs” renovation in 2022. Situated on over an acre in the Estates at Blackacre, this limestone beauty offers stunning curb appeal with mature trees and meticulous landscaping. A grand flagstone walkway leads to the front door and a side-facing three-car garage with epoxy floors. Andrea Leigh Interiors reimagined the expansive 5,663 sq ft of living space, blending modern sophistication & timeless elegance. Updated Marvin windows showcase natural surroundings and greenbelt views. Cozy up to the Venetian plaster-framed fireplace and enjoy the wet bar. The stunning gourmet island kitchen is designed to impress with statement pendants illuminating an oversized island and inviting bar seating. Featuring updated quartzite countertops, a farmhouse sink, and state-of-the-art stainless appliances including two Miele dishwashers, a Subzero refrigerator, a GE double oven (one convection), and a ZLine microwave. The main floor owner’s suite is a private retreat with custom built-ins and greenbelt views. The ensuite bathroom is a spa getaway with quartz vanities, a soaking tub, and a walk-in shower. Upstairs, find a family room and three bedrooms, each with an ensuite bath. Outdoor living includes an expansive porch with breathtaking views. The property features updated landscaping and a sprawling lawn with room for a pool. Access top-rated West Lake schools and nearby amenities.
Residential For Sale
1106 Blackacre Trl, West Lake Hills, Texas 78746

- Home & Ranch Real Estate
- View website
- (979) 272-1759
- (979) 272-1600
-
info@homeandranchrealestate.com








































