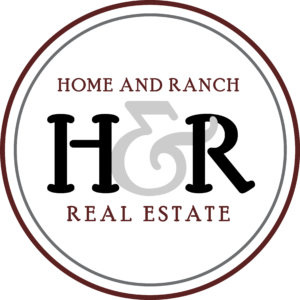New Coventry Home! This popular Dumont floorplan has ample room for everyone. As you enter through the 8’ entry door, you are invited into a two-story foyer, which leads past the first of four bedrooms and private study. Passing by the gorgeous wrought iron railed staircase you are welcomed by a grand living area with 19′ ceilings. The adjacent gourmet-style kitchen features built-in stainless-steel appliances, 42″ painted white cabinets, quartz countertops, and an oversized walk-in pantry with countertop workspace. From the connecting dining room, access the oversized covered patio overlooking a fully landscaped and irrigated backyard. Relax in the extended primary suite sanctuary, which includes dual vanities, separate tub and shower, and a large walk-in closet. Retreat to the second floor to find two additional bedrooms, a full bath, media room and game room. Call today to learn more about the thoughtfully selected upgrades in this beautiful home and the Sauls Ranch East community in the heart of Round Rock!
Residential For Sale
2119 Sarabanda St, Round Rock, Texas 78681

- Home & Ranch Real Estate
- View website
- (979) 272-1759
- (979) 272-1600
-
info@homeandranchrealestate.com




