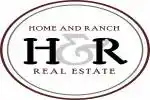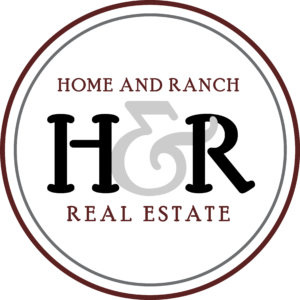Welcome to a pristine NE facing residence in the sought-after Georgetown community, a property lived in less than a year! . This nearly-new home boasts 2,941 square feet of thoughtfully designed living space, featuring four bedrooms and three bathrooms that cater to both family living and entertaining.
Step inside to discover vaulted ceilings that create an airy, open atmosphere enhanced by carefully placed ambient lighting. The extended kitchen counter serves as the heart of the home, perfect for culinary enthusiasts and family gatherings. The main floor showcases elegant LVP flooring throughout, extending to the stairs, while the primary bedroom offers a peaceful retreat with premium finishes.
Tech-savvy features include pre-wired surround sound in the living room, whole-home water filtration with a softener system, and modern conveniences throughout. The study provides a dedicated workspace, while the versatile loft area offers additional living space. A designer front door makes a striking first impression, setting the tone for the exceptional quality found within.
Outdoor living is equally impressive with an extended patio overlooking a symmetrical backyard, ideal for both relaxation and entertainment. The 3-car tandem garage, complete with epoxy flooring, provides ample space for vehicles and storage.
Situated in a premiere master-planned community, residents enjoy access to a community pool, fitness center, clubhouse, and scenic trails. Nearby attractions include Natural Grocers, Kelley Park, and convenient public transportation via Georgetown Station. Living here means embracing a lifestyle where luxury, convenience, and community seamlessly blend together.
Residential For Sale
1212 Legends Ln, Georgetown, Texas 78628

- Home & Ranch Real Estate
- View website
- (979) 272-1759
- (979) 272-1600
-
info@homeandranchrealestate.com






































