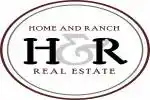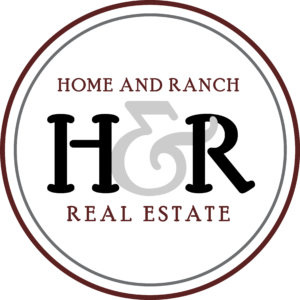If pool time in your own backyard is part of your future, here’s your house! Float in your pool with nothing but greenbelt behind you, or enjoy your favorite baseball team on the extended covered patio, because yes, the outside TV does convey. And since you can’t spend ALL of your time in the pool, or admiring your professionally landscaped backyard, there’s a pretty amazing home inside too. With wood-look tile floors, 2 bedrooms plus a flex room, tray ceilings, and open living areas, the Abbeyville is a popular floor plan. Fantastic natural light, a sleek kitchen with expresso cabinets, granite counters and custom backsplash, AND a new microwave and oven, complete with an integrated air fryer make cooking a pleasure.
Crafted to complement the home’s facade, the front yard with modern, built-in planter boxes provide a natural transition from landscaping to architecture—blending structure with style.
Extended garage with ceiling mounted storage racks and water softener, and the garage is also plumbed for a sink.
Unlike most homes, this seller has taken the proactive step of having a Pre-Listing Inspection Report already completed and available to you upfront, so you can make an offer with confidence, knowing there are no surprises waiting for you.
If you are ready to start enjoying everything Sun City’s 55+ neighborhood has to offer, this house is waiting to become your new home. ****See Inspection Report and complete list of Upgrades and Features in the home, or ask Realtor for a copy.****
Residential For Sale
218 Hanging Star Ln, Georgetown, Texas 78633

- Home & Ranch Real Estate
- View website
- (979) 272-1759
- (979) 272-1600
-
info@homeandranchrealestate.com


































