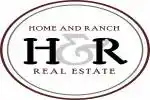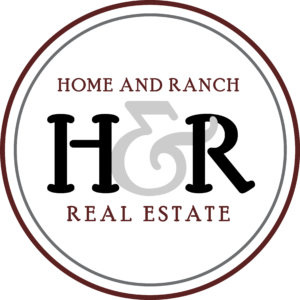** Stunning 4-Bedroom Home in Plum Creek Golf Course Community** Welcome to this beautifully maintained 4-bedroom, 3 bathroom home, only 6 years old, located in the desirable golf course community of Plum Creek. Offering both comfort and convenience, this home is perfect for modern living with all the benefits of a newer build. The main floor features a spacious layout with 2 dining areas, a cozy living room, and an open-concept kitchen. The kitchen is a chef’s dream, complete with granite countertops, a gas range, and a refrigerator, making meal prep a breeze. In addition a guest bedroom is conveniently located on the main floor with a private bathroom, offering flexibility for guests or family members. Upstairs, you’ll find a generously sized game room, perfect for entertaining or relaxing. The master suite is a true retreat, featuring a garden tub where you can soak your worries away after a long day. The additional bedrooms are spacious and provide ample closet space for all your needs. For added convenience, the laundry room is located upstairs and comes complete with a washer and dryer. Step outside to the fenced backyard – a charming space that’s perfect for entertaining or simply enjoying the outdoors in privacy. You can also relax on the front porch and enjoy peaceful views of the golf course, making this home the perfect spot to unwind. Located in the peaceful Plum Creek community, this home offers a fantastic lifestyle with easy access to local amenities, including shopping, dining, and entertainment. With the beauty of the golf course right at your doorstep, this is the perfect place to call home!
Residential For Sale
1381 Nevarez, Kyle, Texas 78640

- Home & Ranch Real Estate
- View website
- (979) 272-1759
- (979) 272-1600
-
info@homeandranchrealestate.com


































