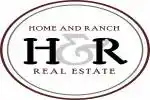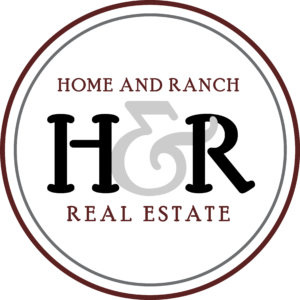Gorgeous Perry built home with modern, brick and stone, architectural style, in sought after Veramendi community. Entry opens to high ceilings, well-lit with strategically placed oversized windows, custom shades that provide privacy yet let in the natural light. Garage, mudroom and laundry room all off of entry before opening up to beautiful and functional kitchen with large island seating for 4, 36″ 5-burner gas GE Monogram cooktop, built-in oven and microwave, walk-in pantry with auto light when door opens, sleek granite counters, tile backsplash and plenty of cabinets. Upgraded kitchen lighting over island, dual color painted cabinets, under-mount large single sink with disposal. Kitchen opens to dining and family room with gas log fireplace and flows to the extended, tiled, covered patio that functions as a second living area. The owner has installed and nourished a beautiful, mature perennial garden the width of the yard and installed privacy fending. The primary bedroom and ensuite bathroom are large with room for a sitting area, double vanities, walk-in shower and garden tub, 2 walk-in closets, private toilet closet. Bedroom II has ensuite bathroom with walk-in shower, Bedrooms III and IV are split from the others and share a bathroom that has a tub-shower. Plenty of storage, no carpet, ring-camera at front door and 3-car garage has two doors with Wi-Fi enabled remotes, whole house water softener, garage has 220 receptacle for power tools. The popular Veramendi planned community offers 10 miles of paved scenic trails, parks, greenspace and The Ledge – a large swimming pool with sun deck, splash pad, and interactive activities for kids. The Ledge includes pavillions, lounge areas, restrooms, a poolside kitchen with built-in grills.
Residential For Sale
429 Juana Way, New Braunfels, Texas 78132

- Home & Ranch Real Estate
- View website
- (979) 272-1759
- (979) 272-1600
-
info@homeandranchrealestate.com
















































