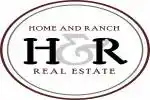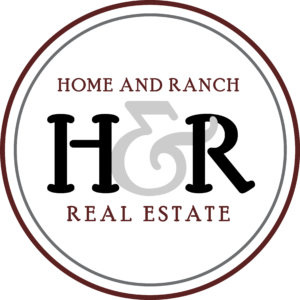BACK ON MARKET! The buyer financing fell through.
Nestled in a prime location with easy access to major highways, this updated Doyle Wilson home offers both style and convenience in the highly sought-after Legend Oaks community. Recent improvements include interior paint, new carpet upstairs (2025), and beautifully refinished wood flooring on the main level (2025), ensuring it’s move-in ready!
A dramatic two-story foyer with soaring vaulted ceilings welcomes you into a bright and open floor plan flooded with natural light. The front living and dining area provides a versatile space for entertaining, while the main living room features a remodeled gas fireplace (2024). The updated kitchen (2023) boasts granite countertops, stainless steel appliances, ample cabinet space, and a large pantry. A well-designed laundry room and walk-in pantry (2023) add extra convenience.
Upstairs, all four bedrooms offer privacy and functionality. The primary suite is a true retreat with a modern accent wall, large windows, and a fantastic walk-in closet with built-ins. The en-suite bath features dual vanities, a frameless glass shower, and a soaking tub (2023).
Step outside to a newly built deck with a pergola (2023), mature oak trees, crepe myrtles, roses, and fruit trees, creating a private backyard retreat. The backyard is fully fenced with dual entry for added convenience.
Enjoy the convenience of nearby Escarpment Village with shopping, grocery stores, restaurants, and more. Community amenities include a pool, walking & biking trails, a playground, and basketball courts. Additional upgrades include a smart thermostat (2025), a recently painted exterior (2022), and a new roof (2021).
With its prime location, thoughtful updates, and inviting living spaces, this home is a must-see! Schedule your private showing today. Buyer to verify all information.
Residential For Sale
6303 Sam Maverick Pass, Austin, Texas 78749

- Home & Ranch Real Estate
- View website
- (979) 272-1759
- (979) 272-1600
-
info@homeandranchrealestate.com






































