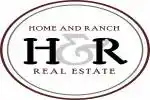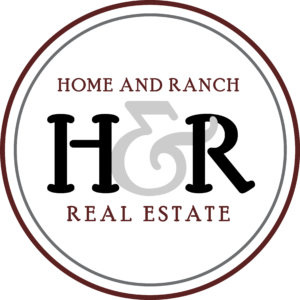Incredible value on this stunning well kept home in vibrant East Austin means a sweet spot to live without HOA fees or STR without restrictions. Beautiful light filled home with high ceilings and a perfect close in location puts you at ease and within reach of all things Austin! Step into this stylish 2015 build and experience an easy floor plan and sleek interior that will make working from home, entertaining friends or relaxing outside a treat! With neutral concrete floors on the main level, you’ll find a bright open “island” kitchen with breakfast bar, main living, dining area, separate office and guest bath. Top down blinds allow all the natural light to stream in keeping your space sunny and still private. Upstairs you’ll find the primary suite with wood floors, en suite primary bath and a large walk in closet. Two additional bedrooms and a shared bath are also upstairs along with the laundry room, saving trips up and down the stairs. Step outside to your private patio space complete with professionally installed mosquito system, with timed or remote control options, ensuring a more enjoyable outdoor experience during the warmer summer months. The patio/yard space is contained by a recently installed new fence with durable steel posts and secured by a locking gate. Thoughtfully planned, enjoy the convenience of a single car garage, along with a covered/attached carport and extra driveway space. No need to juggle cars and the garage can easily be used for storage while keeping the driveway free for daily use. All this style and comfort in the very center of vibrant East Austin; with shops, restaurants, Downtown Austin, Zilker Park, Moody Center and everything Austin is known for right at your doorstep!
Residential For Sale
720 Pedernales St #a, Austin, Texas 78702

- Home & Ranch Real Estate
- View website
- (979) 272-1759
- (979) 272-1600
-
info@homeandranchrealestate.com





























