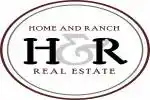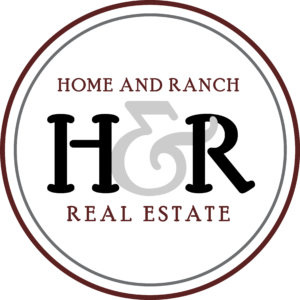Welcome Home! This stunning Perry Home is loaded with upgrades and move-in ready. From the moment you arrive, you’ll notice the custom landscaping, colorful flowers, and beautiful curb appeal. Inside, the extended entry you will see 13-foot ceilings with upgraded shiplap tray ceiling and tile flooring throughout—no carpet!
The split floor plan offers two front bedrooms with a shared full bath. A little further through the entry, you will find another hall with a single bedroom and bathroom. The chef’s kitchen features quartz countertops, an oversized island, upgraded gas cooktop, built-in double ovens, microwave, upgraded dishwasher, trash compactor, white and gray cabinetry with custom hardware, tile backsplash, and a walk-in pantry.
A spacious flex room with glass French doors offers a perfect space for an office, second living area, or playroom. The open-concept living area and eat-in kitchen are filled with natural light from a wall of windows and feature custom motorized Hunter Douglas window treatments.
The primary suite includes shiplap accents, a custom barn door, separate tub and shower, dual vanities, and two walk-in closets. The beautifully landscaped backyard features an extended stone patio with motorized retractable awnings—perfect for outdoor living.
Additional features include an epoxy-coated garage floor with custom workbench and shelving, a whole-house water softener, and added attic insulation. This home is a must-see with thoughtful upgrades throughout!
Residential For Sale
414 Juana Way, New Braunfels, Texas 78132

- Home & Ranch Real Estate
- View website
- (979) 272-1759
- (979) 272-1600
-
info@homeandranchrealestate.com




































