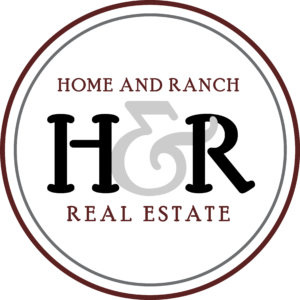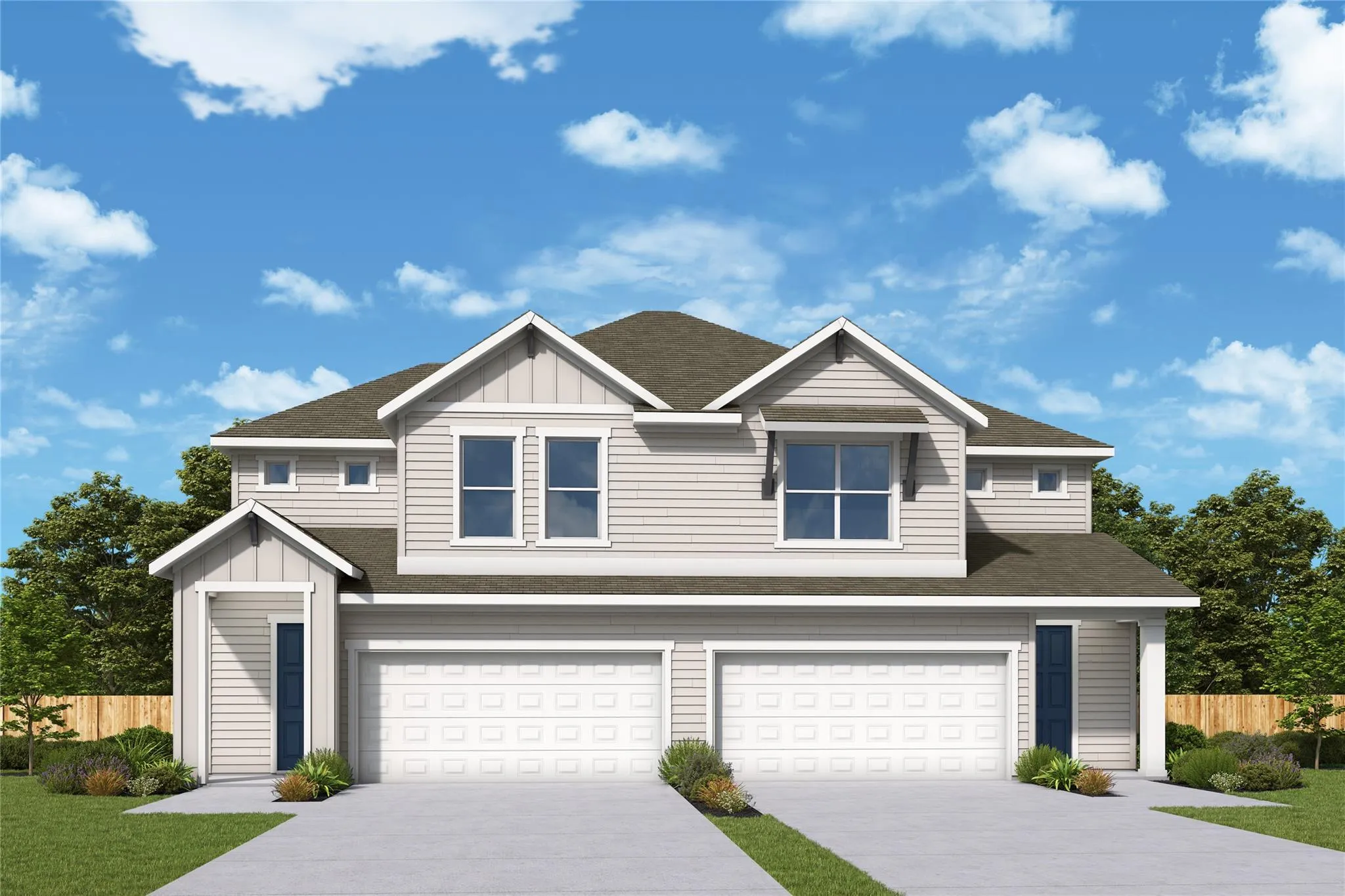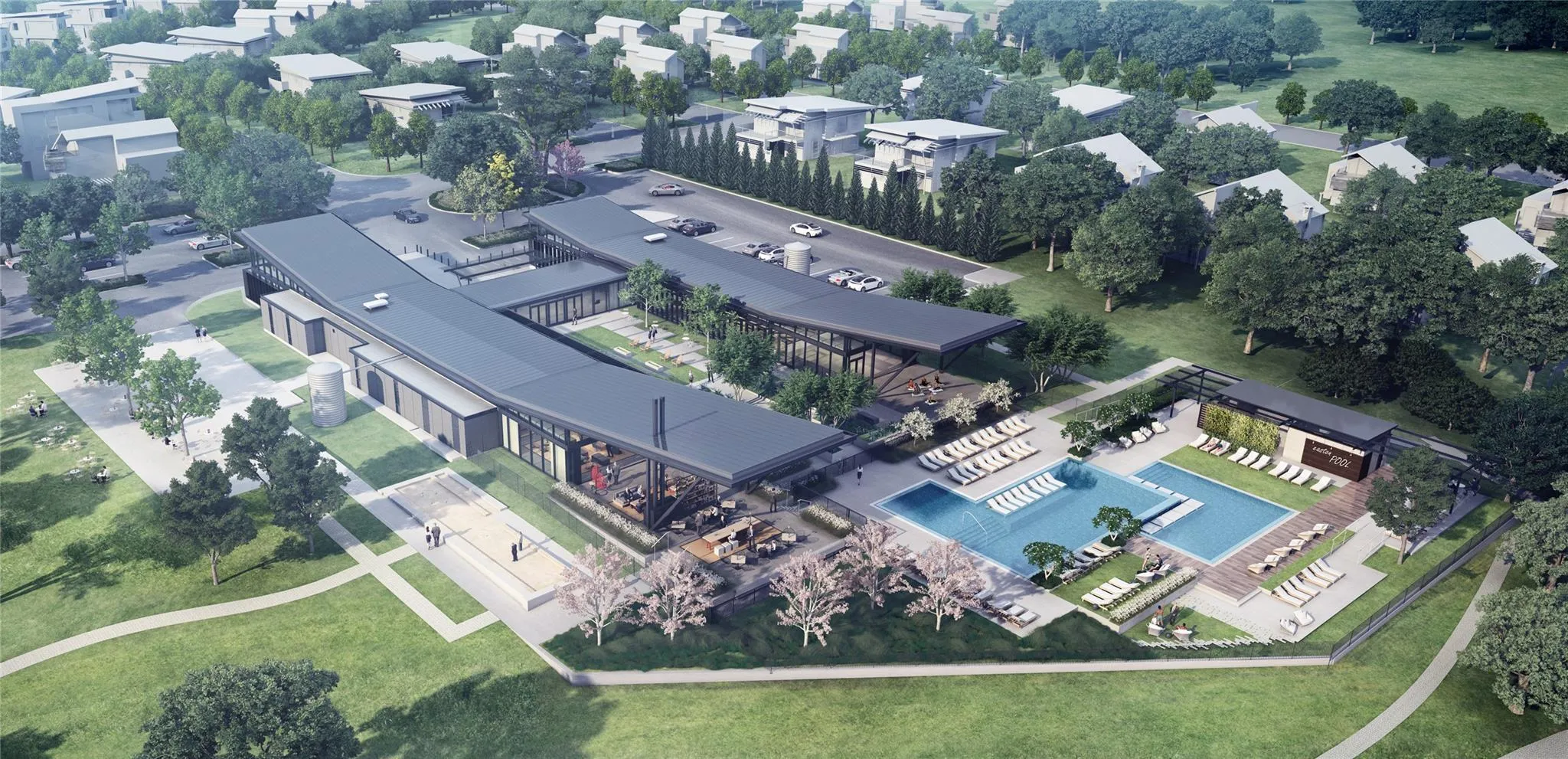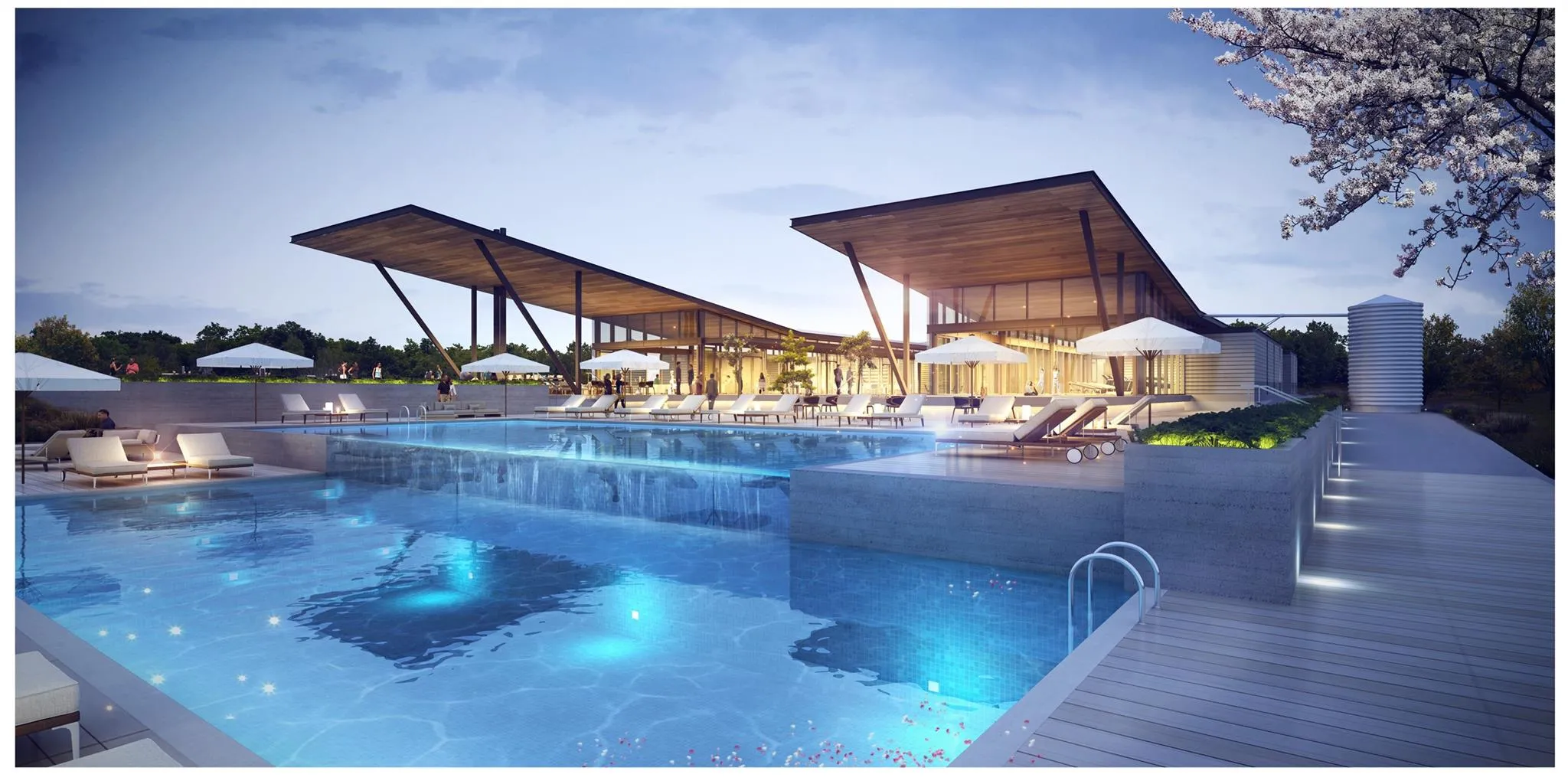Welcome to your dream oasis in the heart of a vibrant gated community, where luxury and relaxation await at every turn!
Step into the bright and welcoming floorplan, accentuating by large picture windows and natural light. The open floorplan plan creates a functional and inviting atmosphere, perfect for entertaining guests or simply unwinding after a long day. This floorplan has everything you need, and nothing you don’t!
Retreat to the tranquility of the owner’s suite, which boasts a large walk-in shower.
Outside, the community beckons with a range of amenities designed to enhance your lifestyle. Lounge by the resort-style pool, take a dip to cool off, or gather around the firepits for cozy evenings under the stars. Stay active and energized at the fitness center or 13-miles of walking trails throughout the community. With its thoughtful design and access to premium amenities, this home offers the perfect blend of luxury, comfort, and modern living.
Our EnergySaver™ Homes offer peace of mind knowing your new home in Austin is minimizing your environmental footprint while saving energy. A David Weekley EnergySaver home in Austin averages a 60 on the HERS Index.
Square Footage is an estimate only; actual construction may vary.
Listings courtesy of Actris as distributed by MLS GRID.
Residential For Sale
1018a Brickell Loop, Austin, Texas 78744
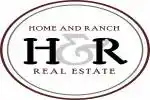
- Home & Ranch Real Estate
- View website
- (979) 272-1759
- (979) 272-1600
-
info@homeandranchrealestate.com
