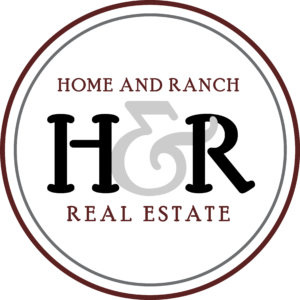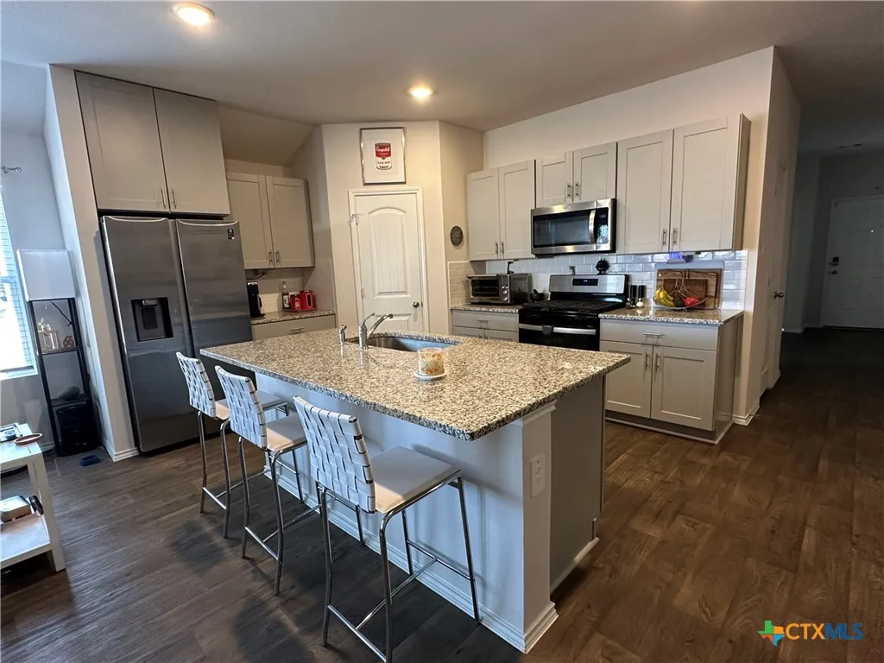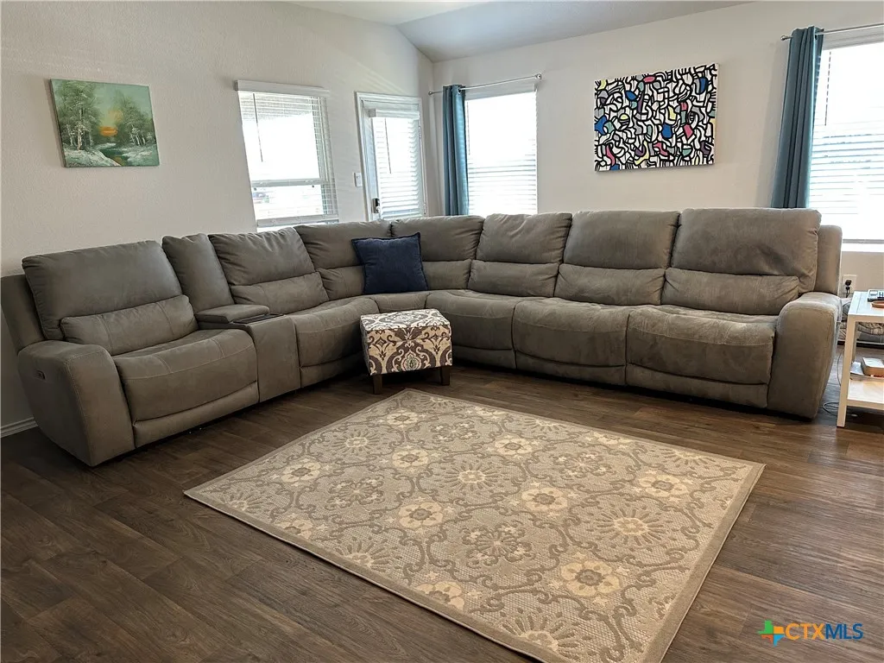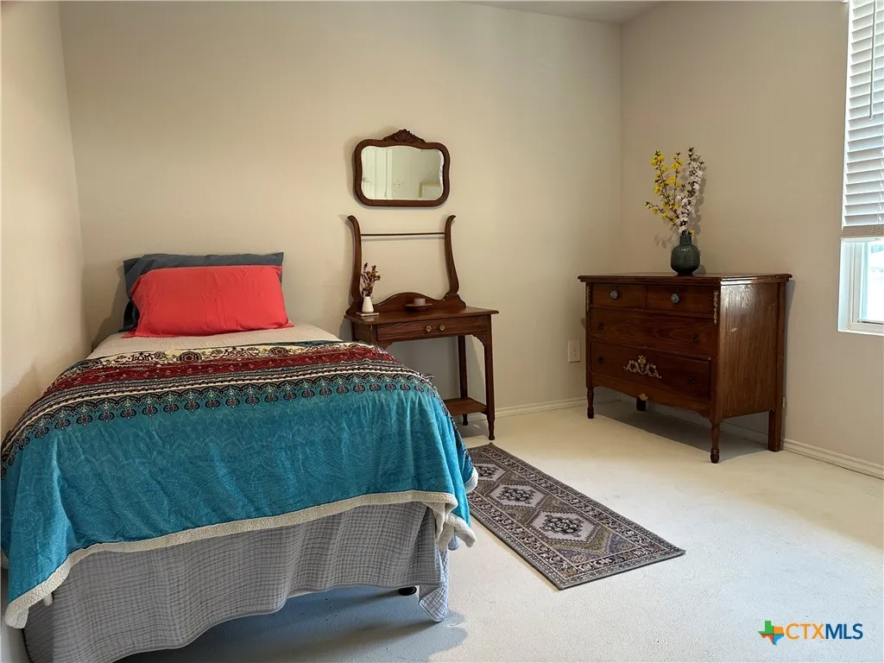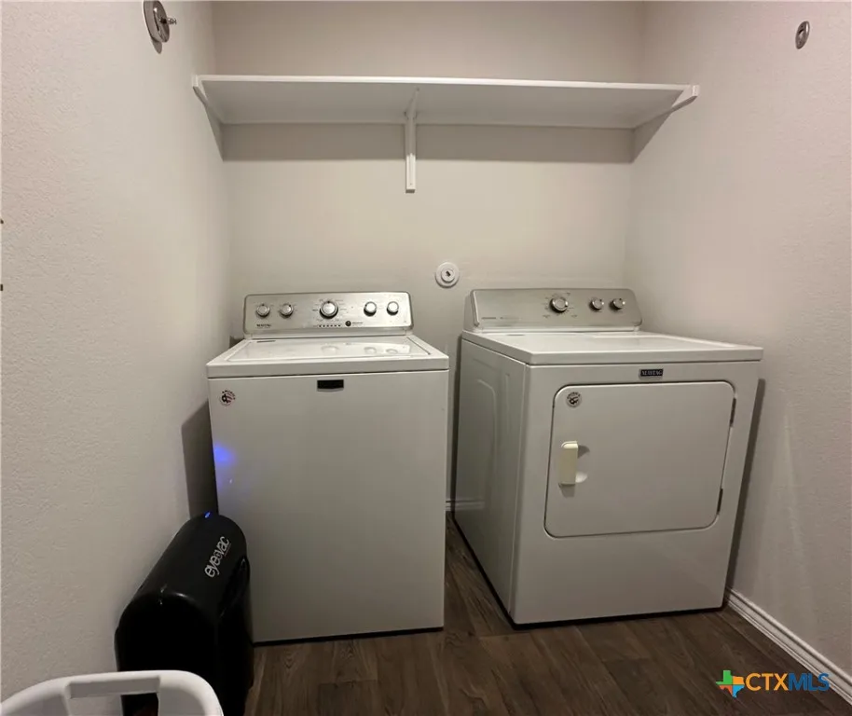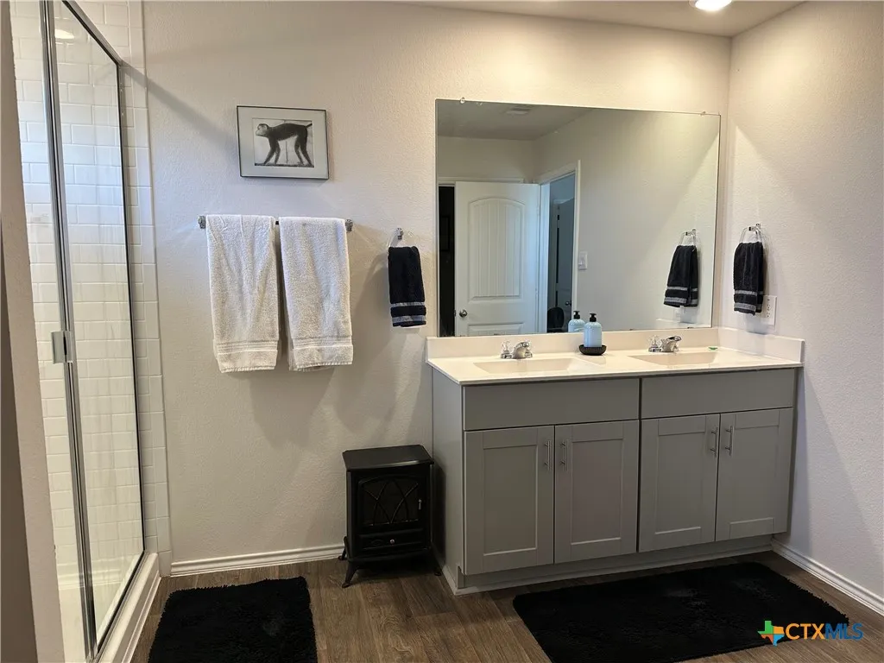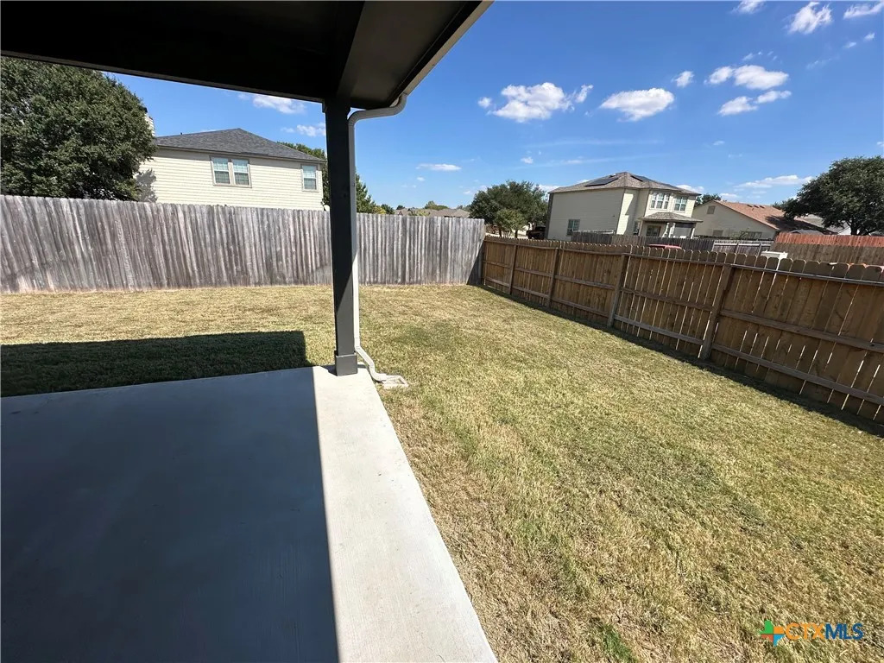Here is an opportunity to own a Lakeway floor plan in the recently sold out Hansford community in Lockhart, Texas. This one-story home offers 2,034 square feet of living space featurin 4 bedrooms, 3 bathrooms, a study, and 2-car garage. The home features a farmhouse exterior with board and batt, hardiboard siding. As you enter the home from the covered front porch, you’ll step into the spacious foyer and will find the open study, bathroom 2 and bedroom 2 with front window Use the study as a home office, library, or extra play area for the kids. Stepping further into the home, you’ll discover the dining room, kitchen and family room laid out in an open concept design. Built to make cooking, eating, and entertaining a pleasant experience for family and friends, you’re sure to make many memories in this beautiful space which opens up to a covered patio The kitchen includes granite countertops, a large island facing the family room, a walk-in pantry, stainless-steel appliances, gas stove and 36’’ upper cabinets. Located privately off the dining room are bedrooms 3 and 4, as well as bathroom 3. The primary bedroom is at the back of the house, off the family room, and includes a private bathroom. This relaxing bathroom space features a 5’ walk in shower, vanity, private toilet area with a door, and a walk-in closet. The utility room is outside the primary bedroom, allowing for the laundry chores to be completed with ease. The Lakeway includes vinyl flooring throughout the common areas of the home, and carpet in the bedrooms. All our new homes feature a covered back patio, full sod, irrigation system in the front and back yard, and a 6’ privacy fence around the back yard. This home includes our America’s Smart Home base package, which includes the Amazon Echo Pop, Front Doorbell, Front Door Deadbolt Lock, Home Hub, Thermostat, and Deako® Smart Switches. Minutes from downtown and the 130 Toll Road for easy access to Austin, Seguin and San Antonio
Residential For Sale
302 N Richland Drive, Lockhart, Texas 78644
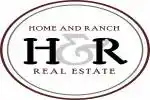
- Home & Ranch Real Estate
- View website
- (979) 272-1759
- (979) 272-1600
-
info@homeandranchrealestate.com
