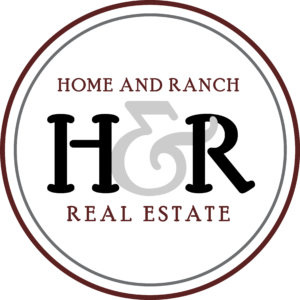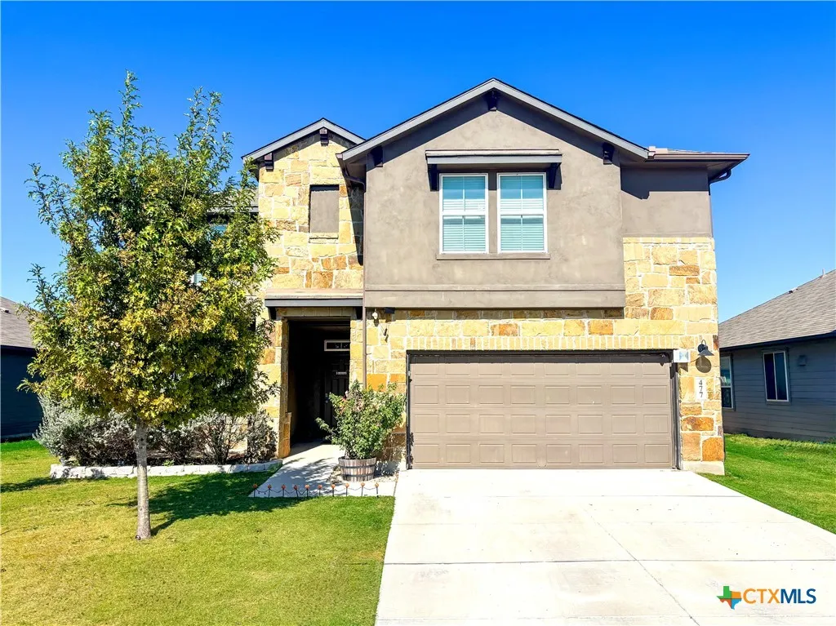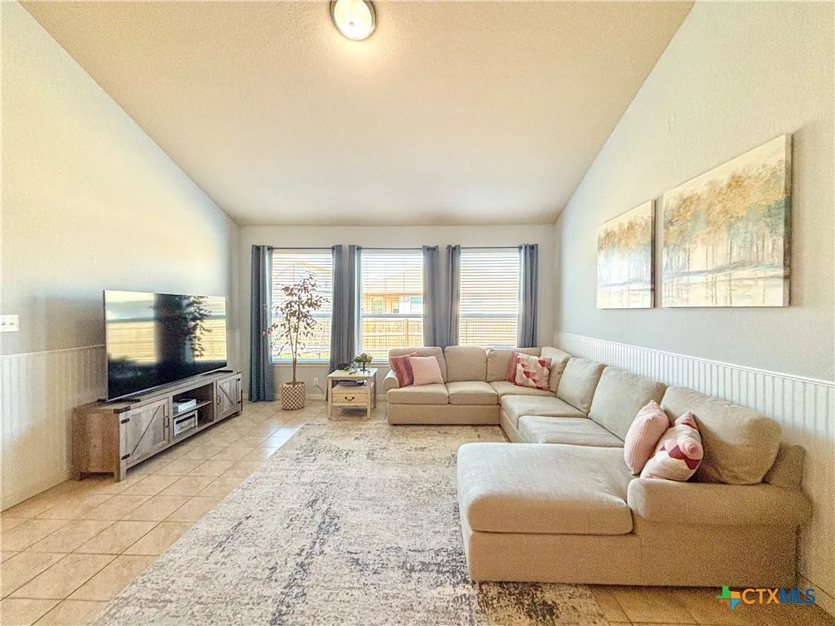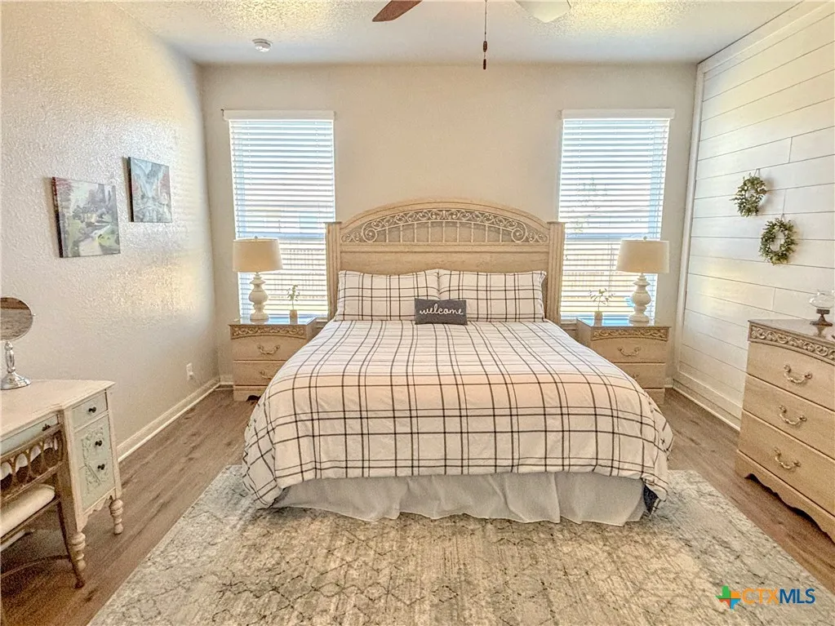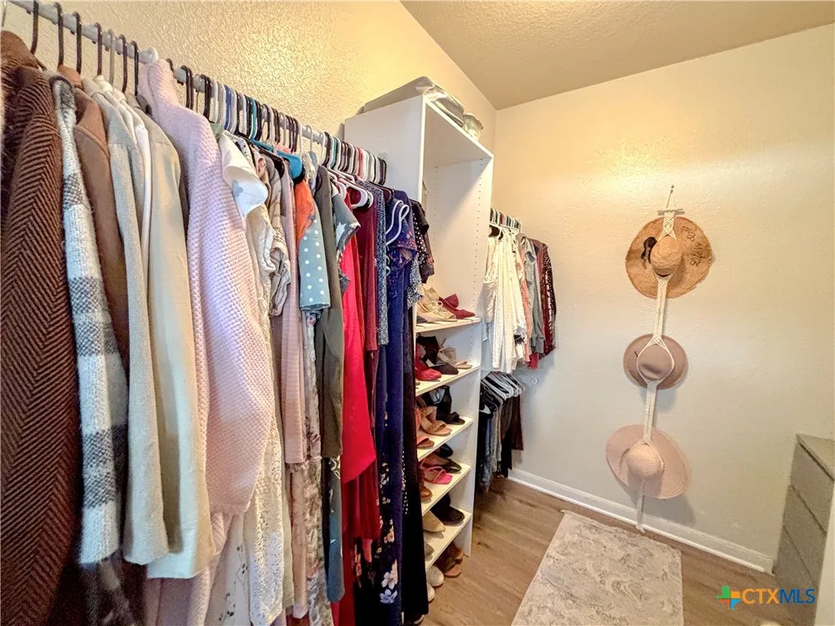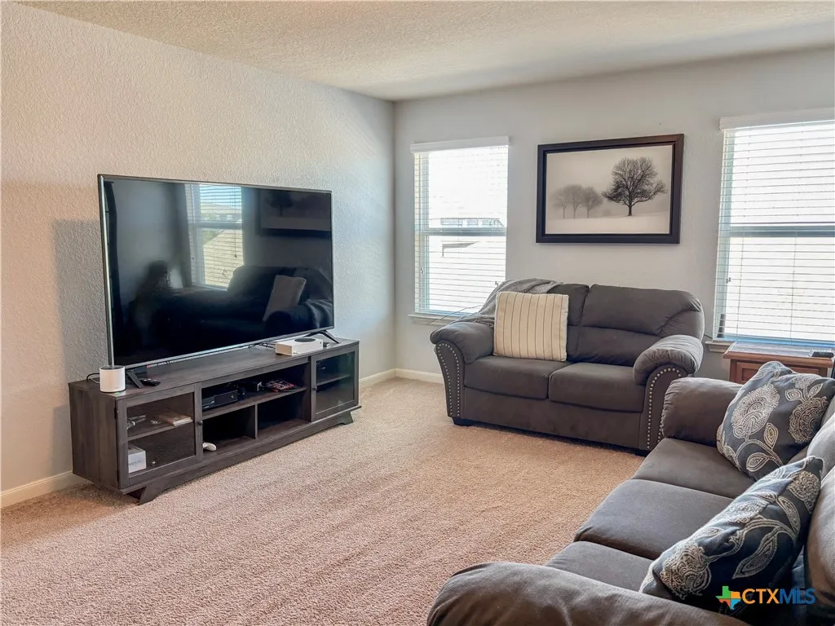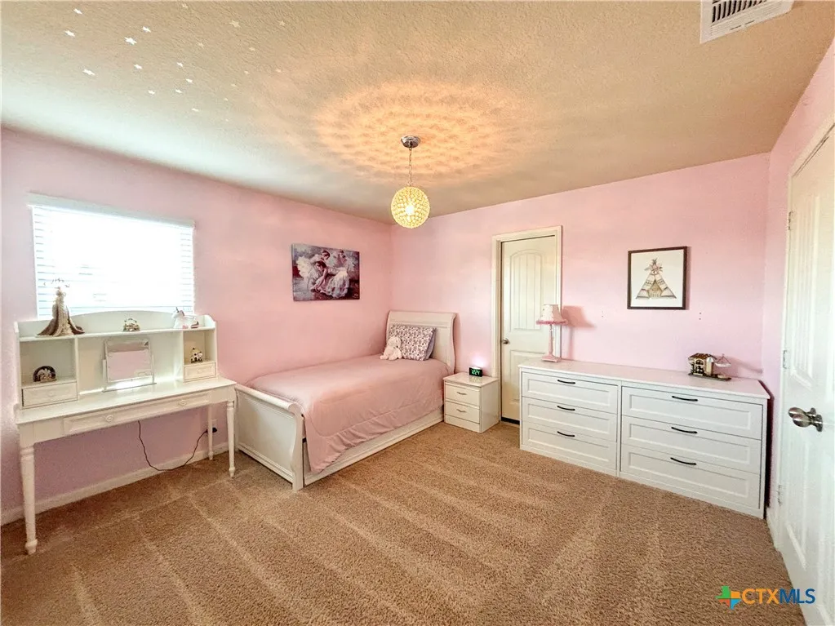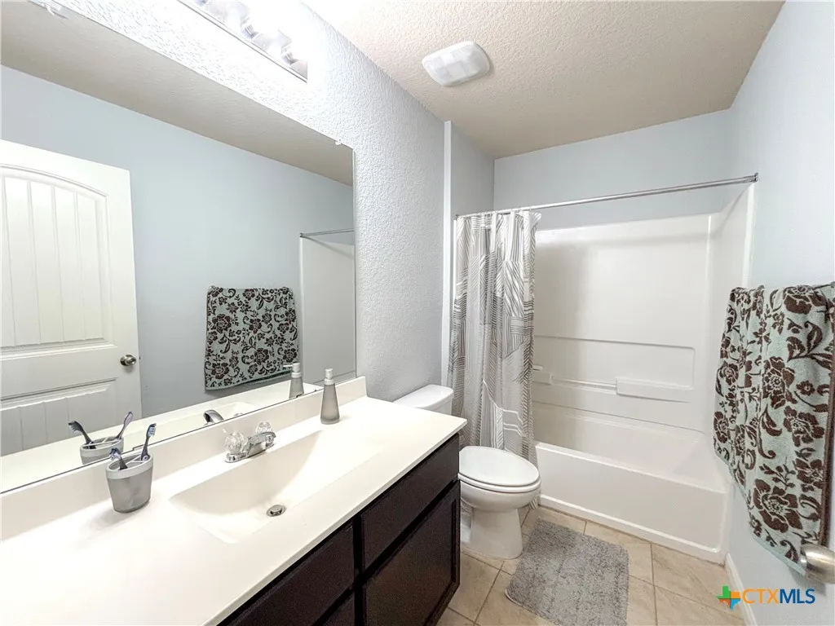Welcome to this beautifully maintained 5-bedroom, 3.5-bath home that perfectly blends space, comfort, and style. The large owner’s suite is conveniently located downstairs and features dual walk-in closets and a private en suite bath. An open-concept floor plan connects the kitchen, dining, and living areas seamlessly — ideal for entertaining or relaxing under soaring high ceilings, including a stunning 20-foot ceiling in the living room.
A dedicated office and half bath downstairs offer flexibility for working from home or hosting guests. Upstairs, you’ll find four additional spacious bedrooms — including a second en suite — along with a generous loft perfect for a game room or media area.
Enjoy the extended covered deck in the backyard, ideal for gatherings or quiet evenings outdoors. Thoughtful upgrades are found throughout the home, including a water softener and separate water heaters for each floor. Located close to shopping and dining and zoned to a brand-new, state-of-the-art elementary school less than five minutes away, this home offers the perfect balance of luxury and everyday convenience. Please ask about the assumable 3% Interest Rate VA Loan!
Residential For Sale
477 Centinela Street, New Braunfels, Texas 78130
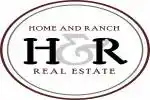
- Home & Ranch Real Estate
- View website
- (979) 272-1759
- (979) 272-1600
-
info@homeandranchrealestate.com
