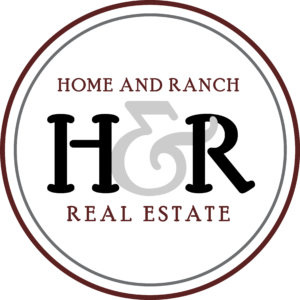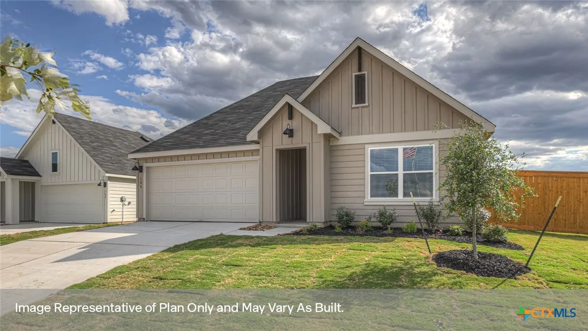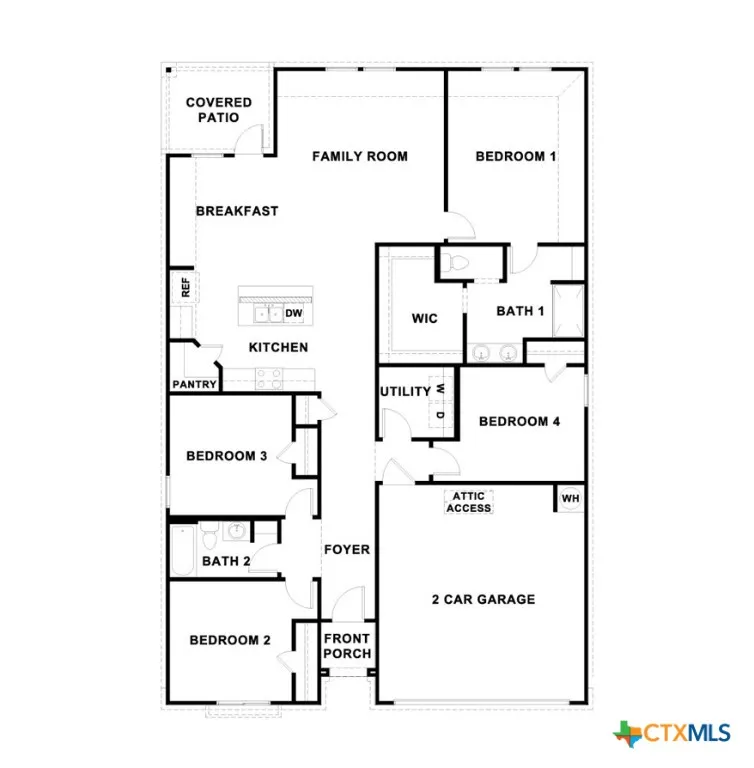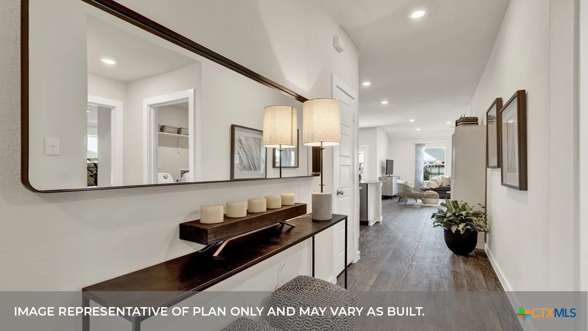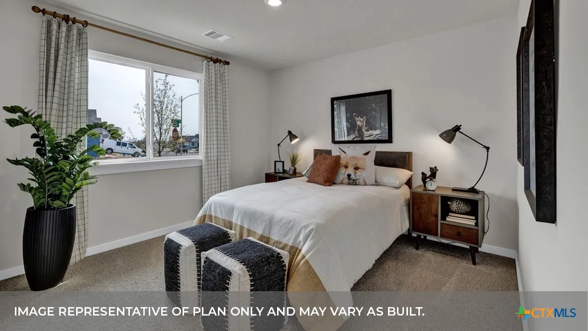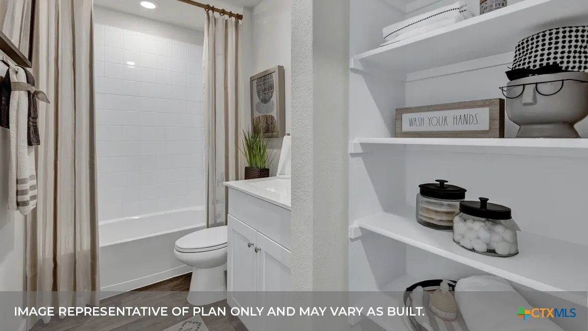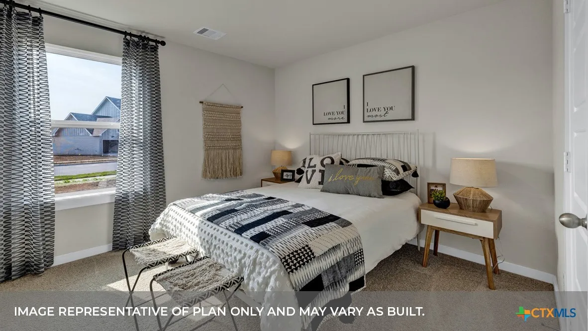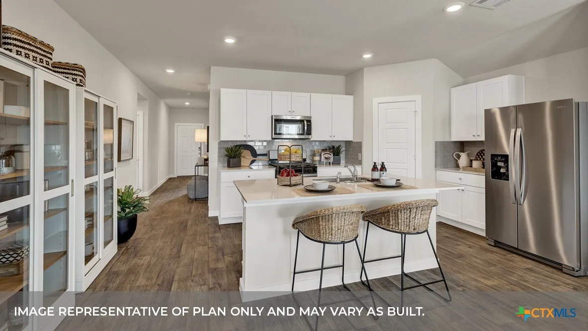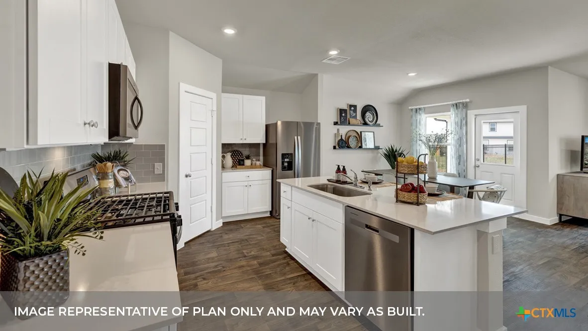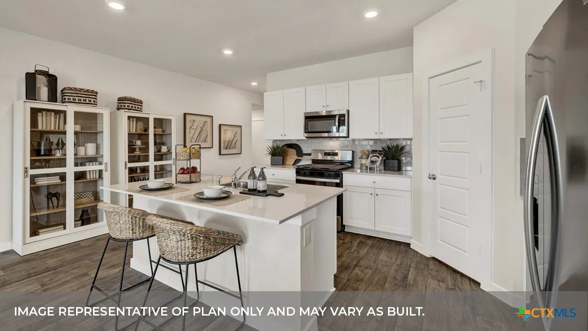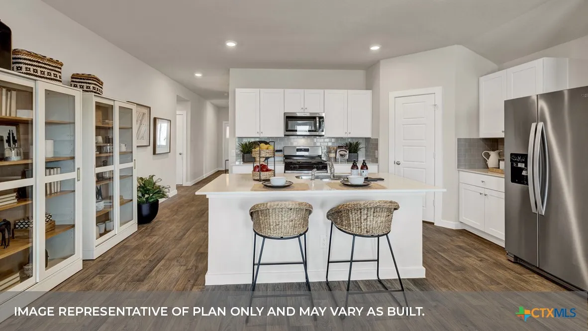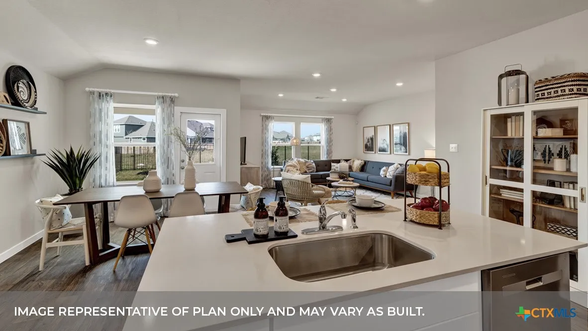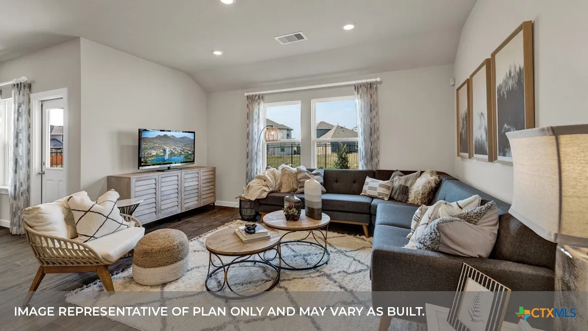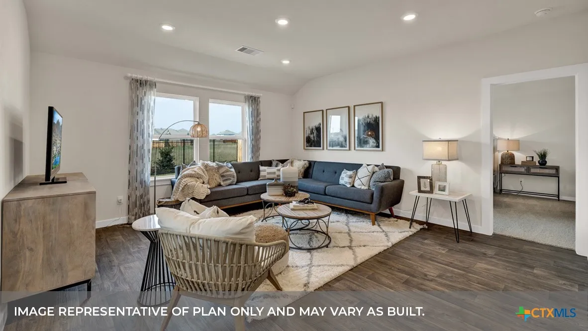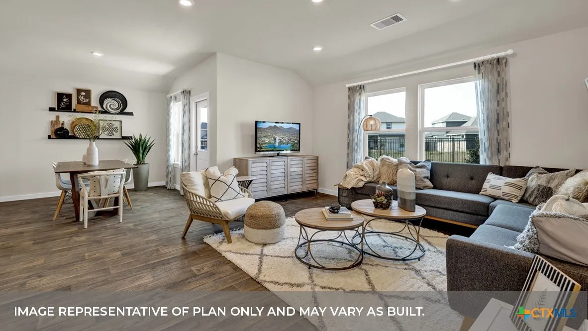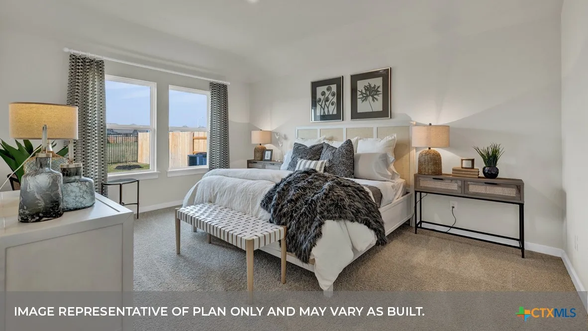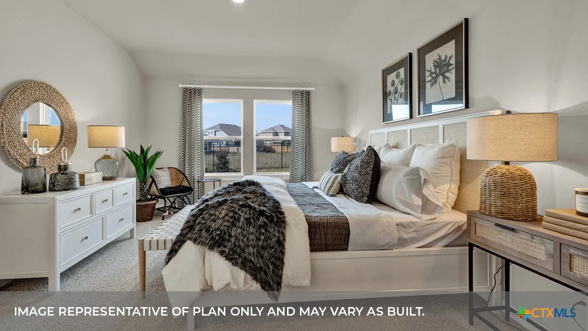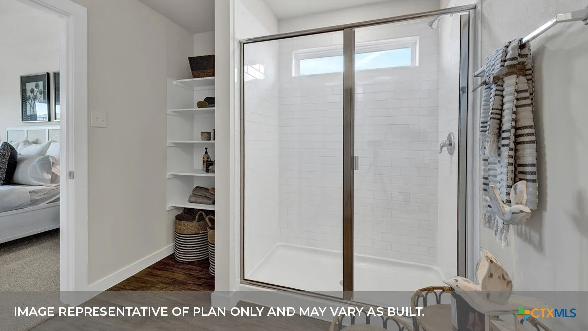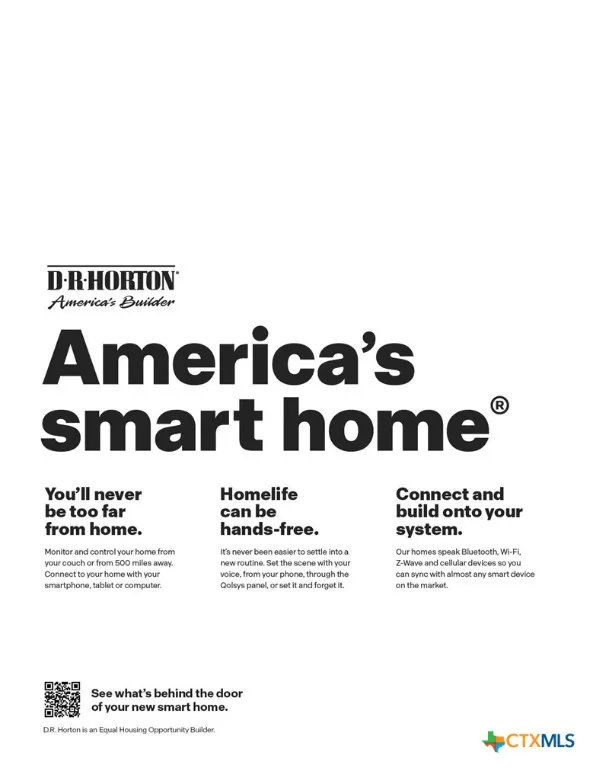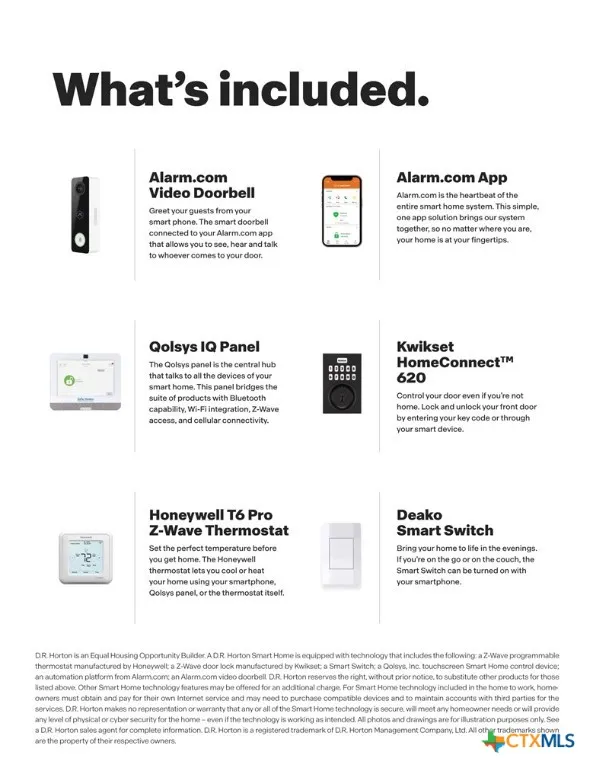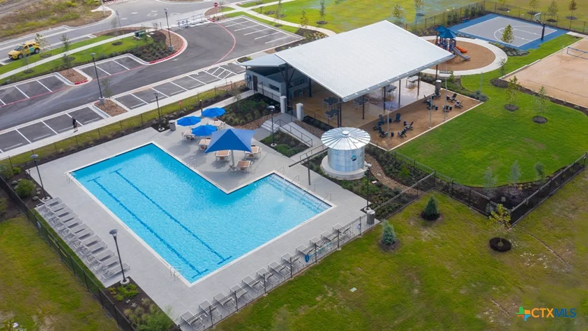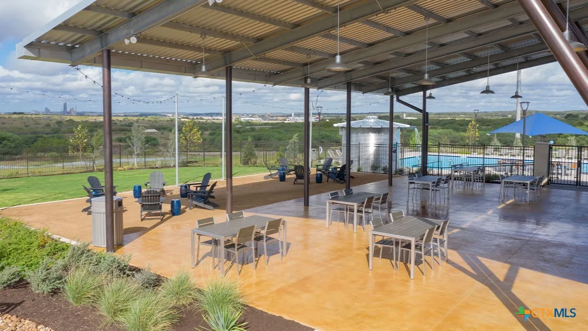MOVE IN READY! EASY ACCESS TO I-35. DOWN THE BLOCK FROM ELEMENTARY SCHOOL! The Irvine is one of our one-story floorplans offered at Trace in San Marcos, Texas. This 4-bedroom, 2-bathroom home includes a 2-car garage within its 1,788 square feet of comfortable living space. Our homes in Trace feature farmhouse exteriors.
Step into this home from the covered entryway and make your way down the hall to the main living space. The open kitchen looks out to your dining area and family room, allowing for conversations to easily flow from all spaces. The L-shaped kitchen includes quartz countertops, a large island with an undermount sink, a corner pantry closet, stainless-steel appliances and 36’’ upper cabinets.
Off the family room is the primary bedroom, with its own private bathroom. This relaxing bathroom space features a 5’ walk in shower, vanity, private toilet area with a door, and an oversized walk-in closet.
At the front of the house, you will find bedroom 2 and 3, with the secondary bathroom conveniently located between the rooms. Bathroom 2 includes a tub/shower combination and open shelving for extra storage or décor. Across the foyer and down a short hall is the utility room and bedroom 4. Whether you use these rooms as an office, child’s room or guest room, there is enough space for work, sleep and play.
The Irvine includes vinyl flooring throughout the common areas of the home, and carpet in the bedrooms. All our new homes feature a covered back patio, full sod, an irrigation system in the front and back yard, and a 6’ privacy fence around the back yard. This home features our America’s Smart Home base package, which includes the Video Front Doorbell, Front Door Deadbolt Lock, Home Hub, Thermostat, and Deako® Smart Switches.
Residential For Sale
128 Las Lomas Drive, San Marcos, Texas 78666
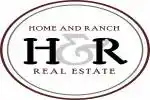
- Home & Ranch Real Estate
- View website
- (979) 272-1759
- (979) 272-1600
-
info@homeandranchrealestate.com
